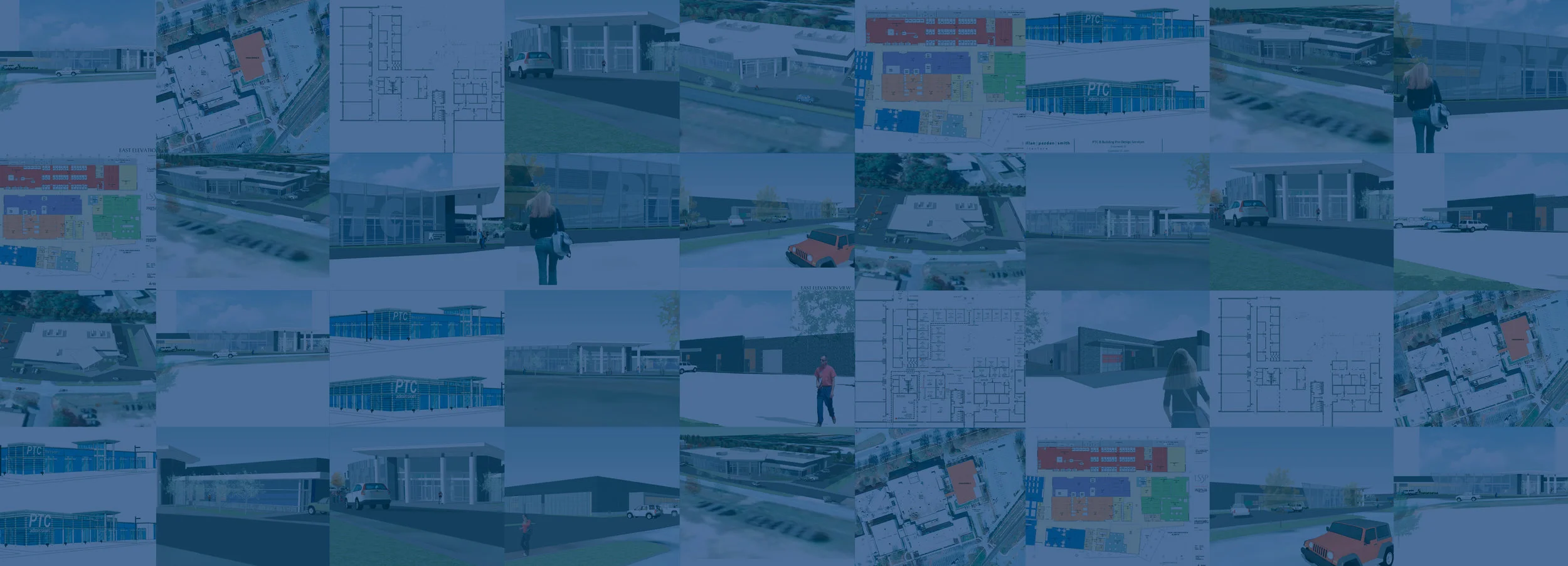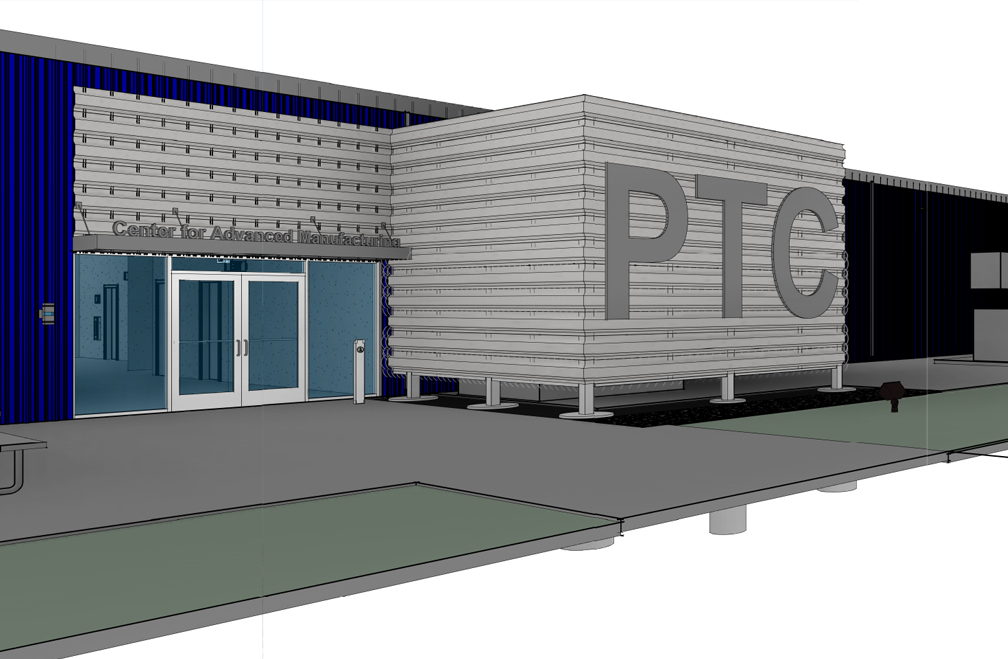Always Transforming Lives
At 50, Piedmont Technical College has grown from a one building campus in Greenwood County to having eight locations throughout its seven county service region in South Carolina. The college’s push to innovate and grow has led thousands of graduates to successful careers and continued education. With new projects on the horizon, the college remains devoted to sustained improvement in order to provide training and education that is designed for maximum student success.
Manufacturing Excellence
The college is planning a new facility that will meet the current and future workforce training needs of the region.
Enrollment Center
A new one-stop center housed on the Greenwood campus will help streamline the enrollment process for future students.
Laurens Facility Upgrade
Phase three of construction for one of the college’s Laurens County locations is slated to begin later this year.
Upstate Center for Manufacturing Excellence
The proposed Upstate Center for Manufacturing Excellence will supplement the County’s aggressive economic development plan in bringing more employees to the region by creating a state-of-the-art industrial training space designed to act as a catalyst for greater productivity, innovation and job creation.
This new facility will consist of 47,000 square feet of classroom and lab space to support modern manufacturing by providing a trained workforce for our region. The facility will also include an incubation space that will be vital in assisting new businesses and industries as they ramp up for initial production.
The facility is currently slated as the main project in a Capital Sales Tax initiative that is up for a vote in November. If the Capital Tax initiative passes, the college will receive a $6 million investment from the County for this project, while the total budget for the project is projected to be around $14 million. The initial return for Greenwood County will be magnified several times over by the addition of good jobs to the economy.
Enrollment Center
The first strategic direction in the college’s five year strategic plan is titled “transforming lives.” To accomplish that goal, the college has to look at a student’s journey to graduation and work to make all processes along that path as effective and efficient as possible.
Each student’s journey begins with the college enrollment process. Throughout the process, prospective students must connect with various offices on campus from Admissions to Financial Aid. They also need to take placement testing and meet with an advisor. Currently, all of these areas are spread throughout three buildings on the Greenwood campus. This December, all of that will change.
To streamline the steps for completing PTC’s enrollment process, the college has significantly renovated a section of the B building that will house Admissions, Financial Aid, the Testing Center and New Student Advising. Once the new enrollment center opens later this year, prospective students will have a one-stop location for completing all of the key components for admission to the college.
A combination of new construction and pre-existing space, the completed area for the center will total 12,300 square feet.
Center For Advanced Manufacturing Expansion
In 2012, Piedmont Tech opened the Center for Advanced Manufacturing (CAM) in Laurens County with 13,000 square feet of useable space that has been integral to meeting the training needs of industry in the region. That square footage was expanded by 24,300 square feet in 2014, when the college completed a second phase of construction that added space and equipment for welding and mechatronics instruction, while adding additional CNC and machining equipment and classroom space.
Now, PTC has plans to expand the facility once again. Construction on phase three of the CAM is slated to start by the end of 2016. The project will add approximately 9,000 square feet of space that will be a combination of renovated, pre-existing space and new construction. The addition will include two flexible classroom and lab areas and a business incubation space.
The incubation space is designed to give new and existing industry in the region access to shared resources, and either office or lab space, along with a location to test manufacturing processes.






